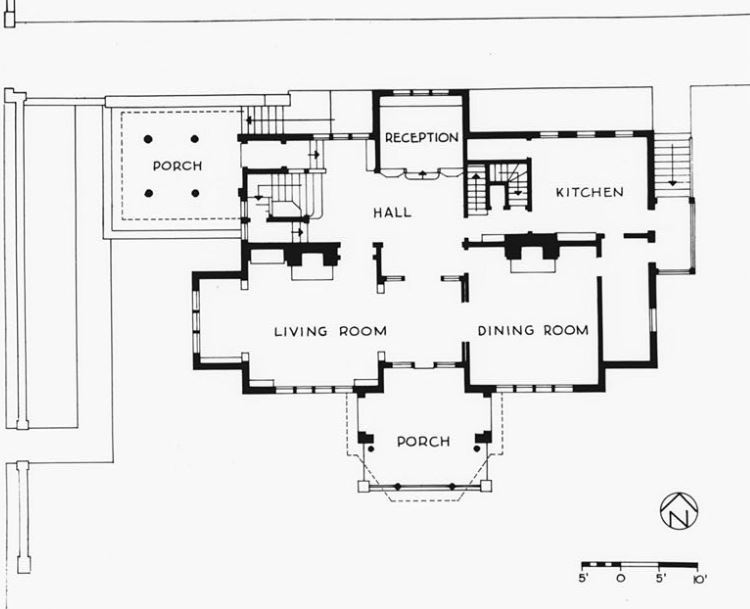S.S. Brinsmaid House, Floor Plan, 1st Floor
This file appears in: S.S. Brinsmaid House
Black and white drawing of the first floor plan for the S.S. Brinsmaid House, indicating two porches, living room, dining room, hall, kitchen, reception room, two flights of stairs inside, as well as two sets of stairs outside.
This file appears in: S.S. Brinsmaid House
S.S. Brinsmaid House
The S.S. Brinsmaid house was the earliest known Prairie Style house in Iowa. It was designed by architect Arthur A. Heun and built in 1901 on the northeast corner of 36th and Grand. Heun is known for designing many large mansions in the Chicago…
